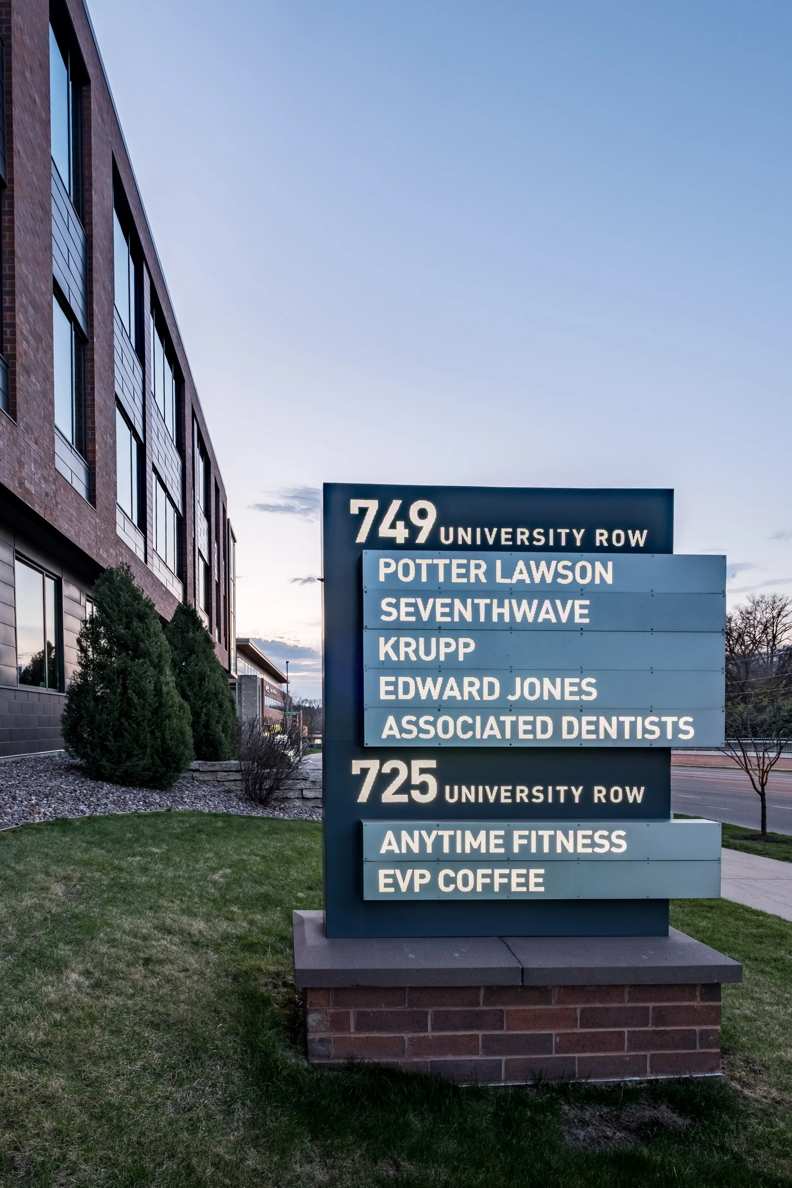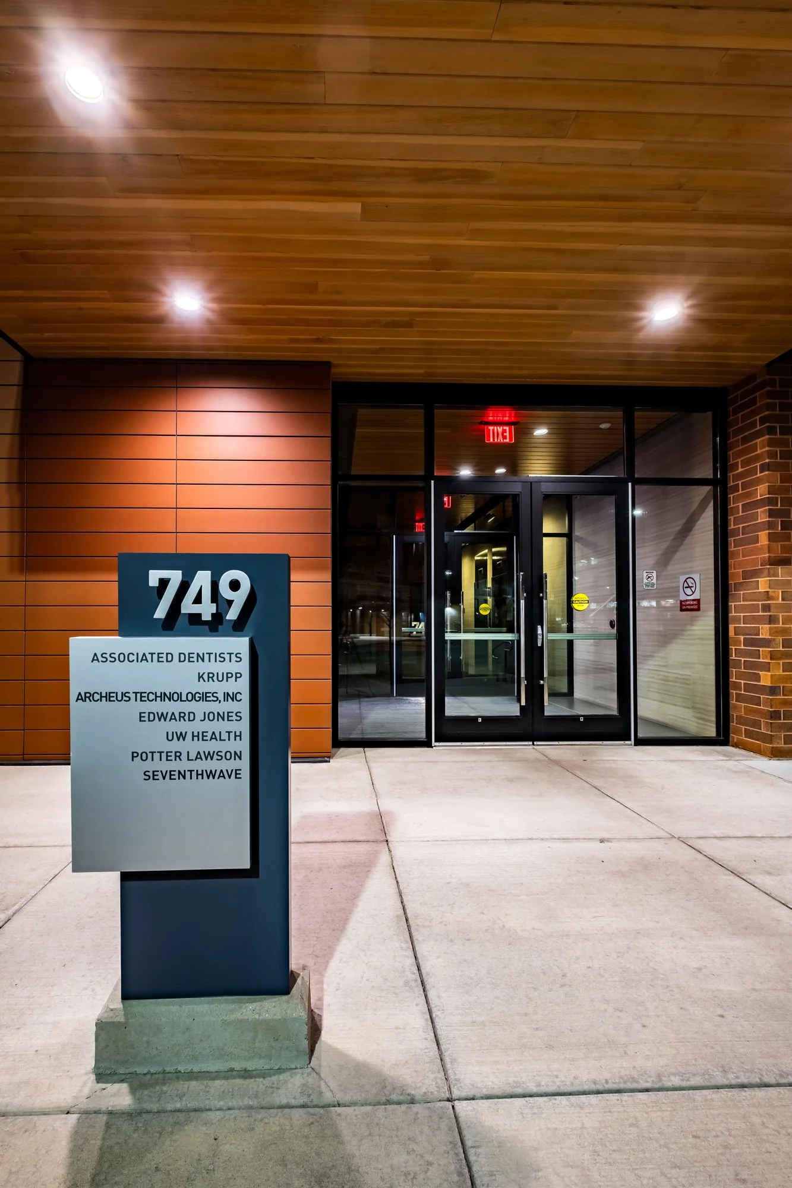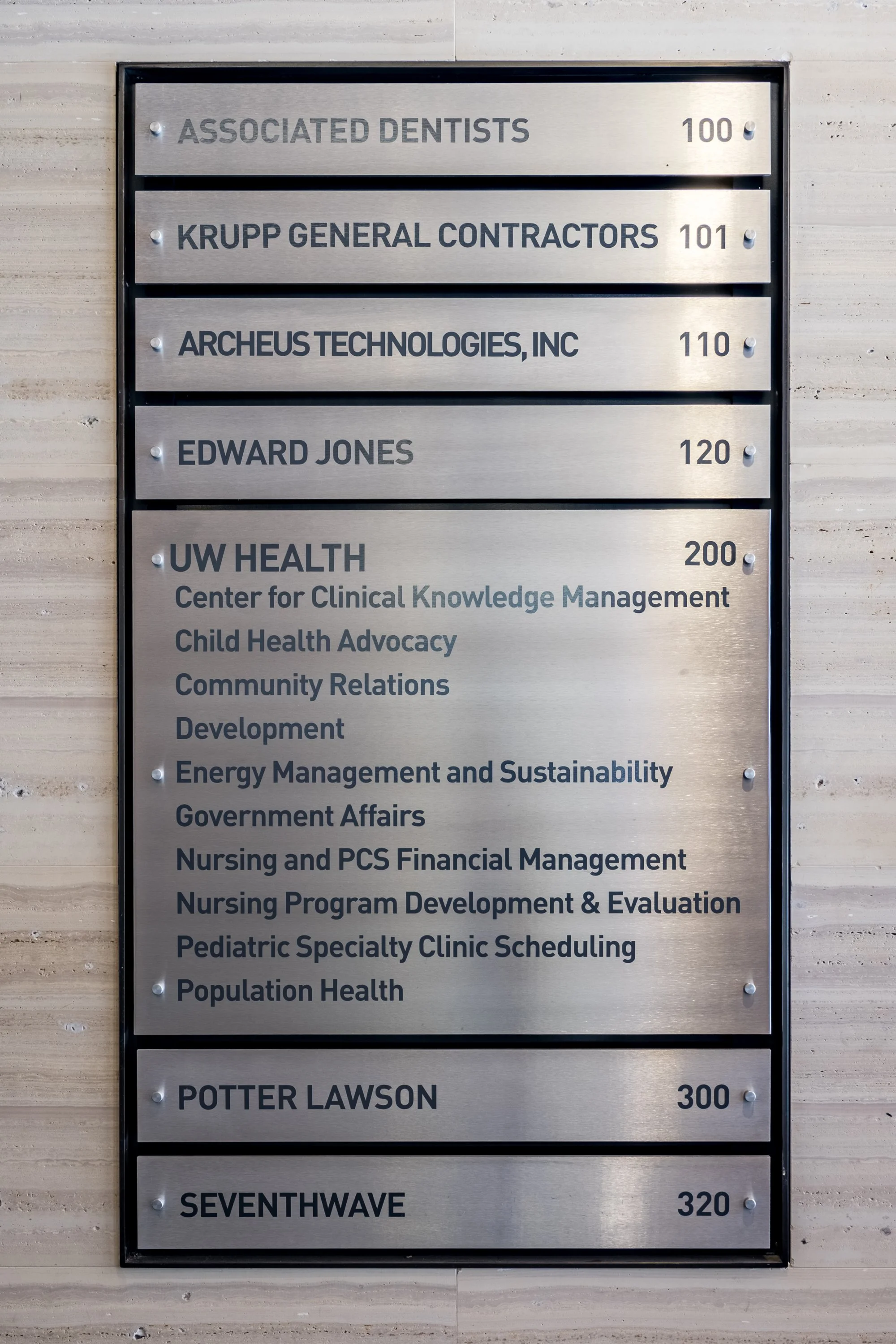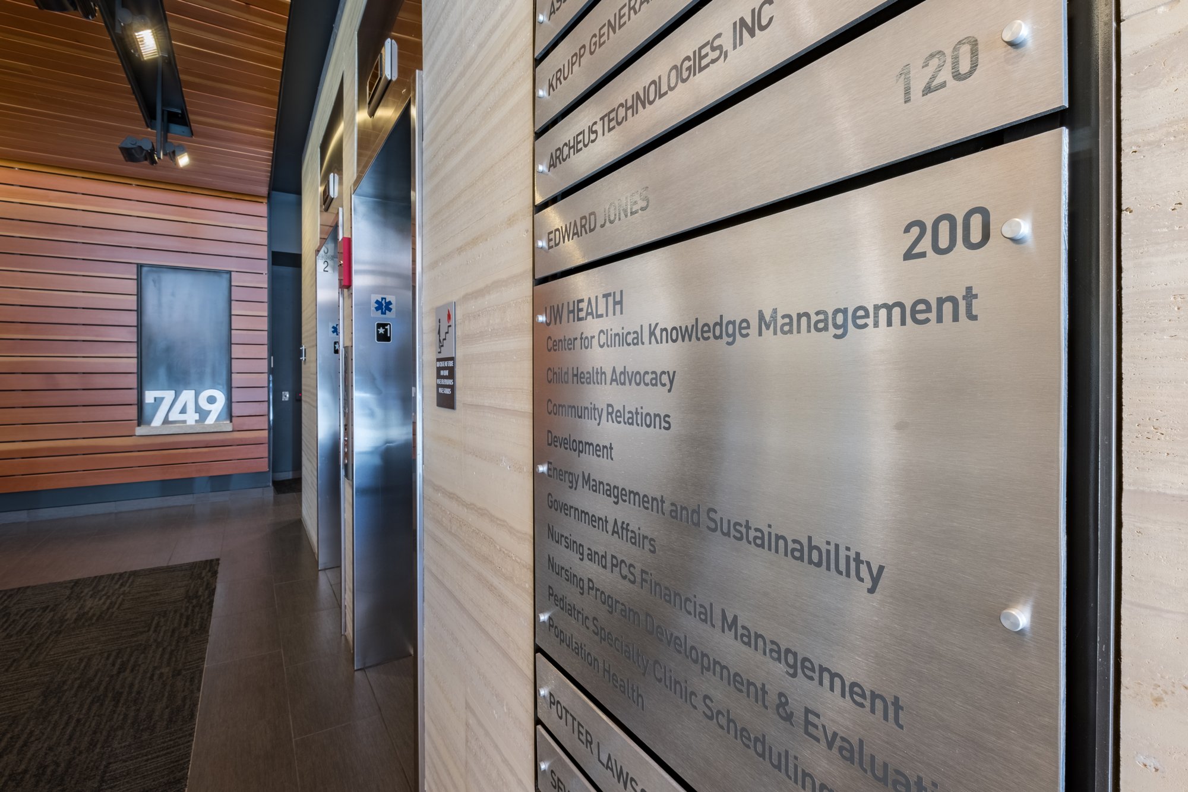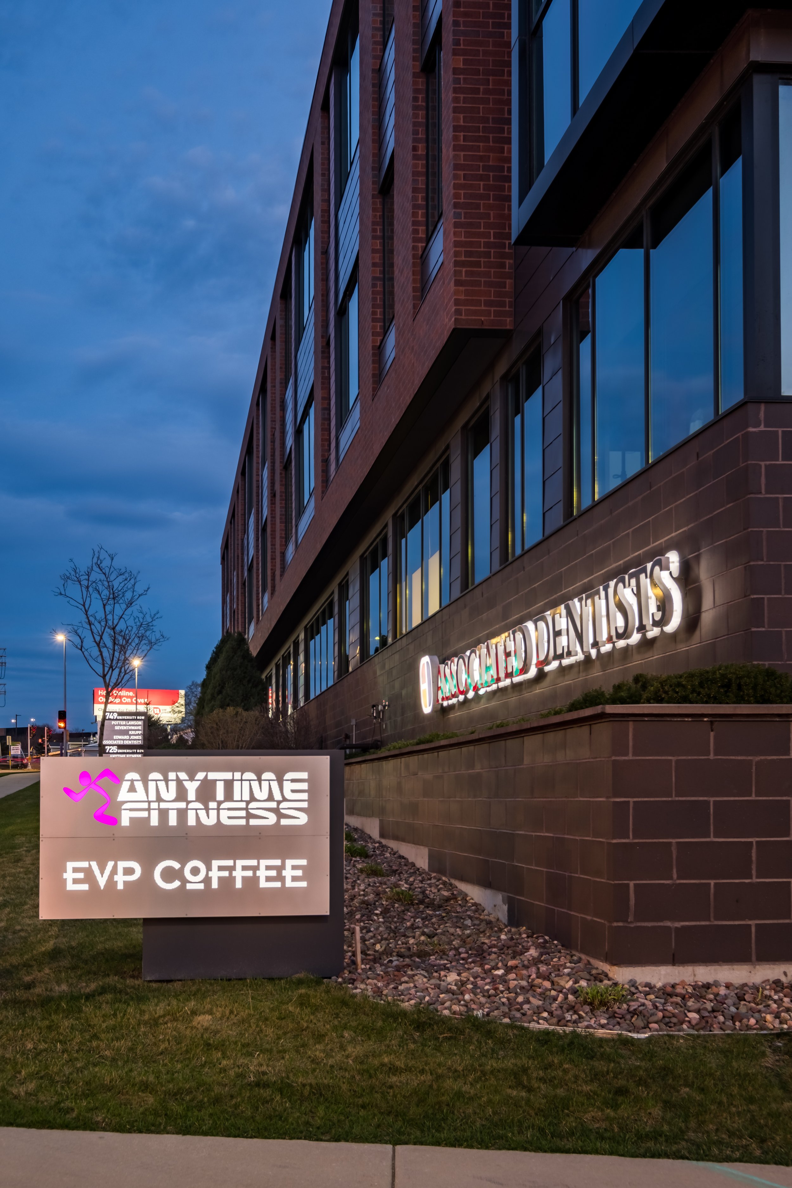
UNiversity Crossing
As one of the largest developments in Madison at the time, this project demanded a comprehensive approach to the signage plan, as it involved a mix of residential, office, retail, and healthcare spaces.
Location: Madison, WI • Developers/Owners: Krupp Construction • Designers: Potter Lawson/Sign Art Studio
Sign Art Studio started working with the owners and architects 18 months before the project broke ground to effectively plan and design a proper sign package that would be functional and aesthetically pleasing. The design scope included wayfinding, building-mounted tenant signage, main monument signage, residential identification signage, interior directory signage, and interior code and unit signage.
After the initial design intents were ready, the team worked through six months of city negotiations to secure all approvals. Once all approvals were in place, the team proceeded to fabricate all signage elements. The result was a thoughtful, not overdone sign package that was both effective and pleasing to the eye.
The exterior sign package
Corten steel main monument sign
Office tenant monument sign
Residential ID signage
Retail wall signage
Wayfinding ground and blade signage
Interior sign package
Brushed aluminum tenant directory
ADA code signage
Unit numbers
Room signage


